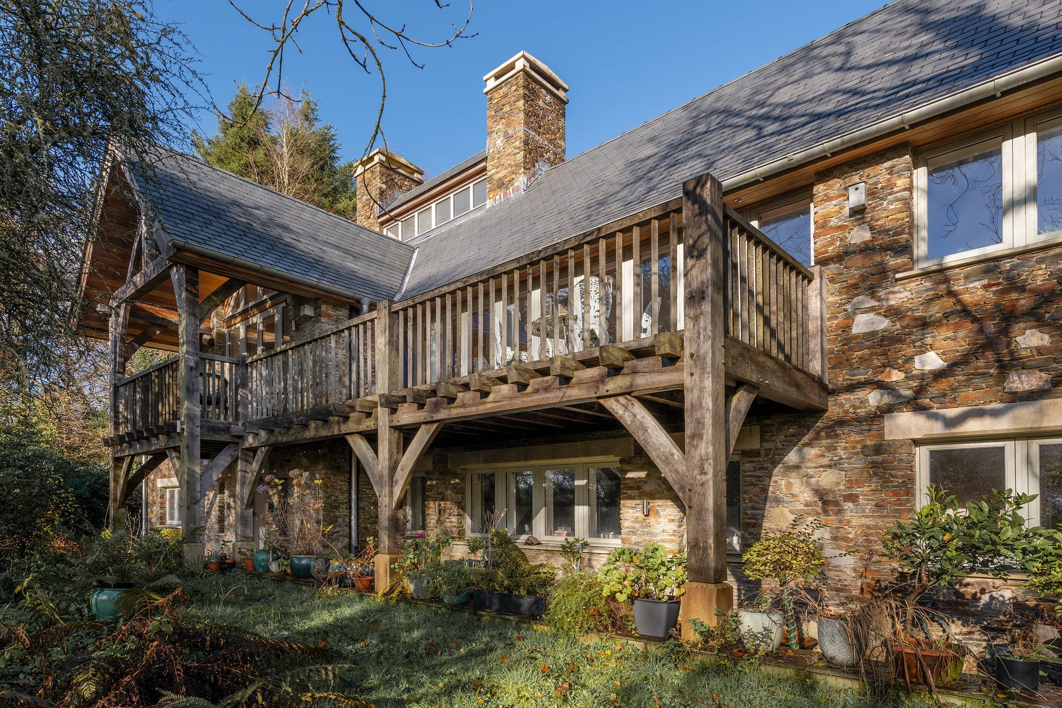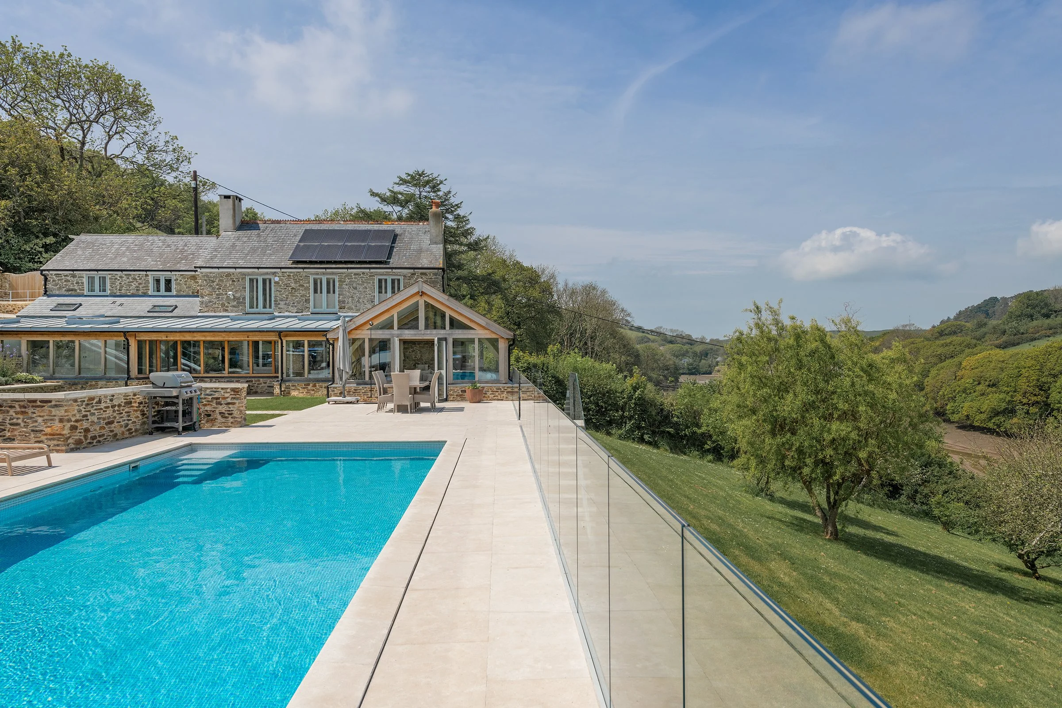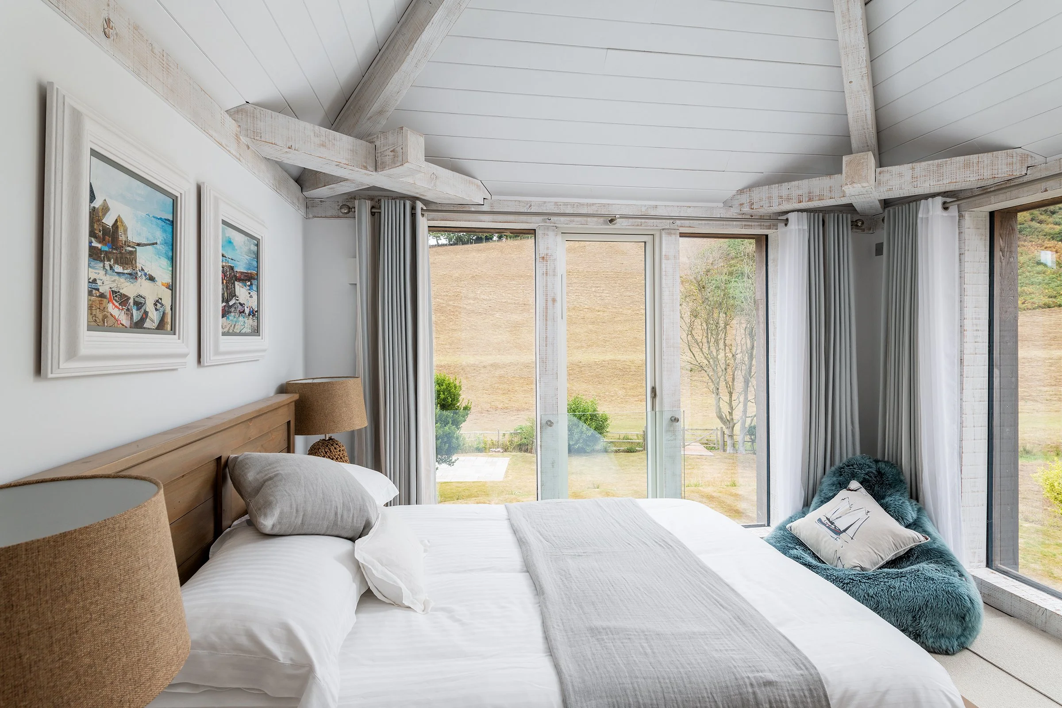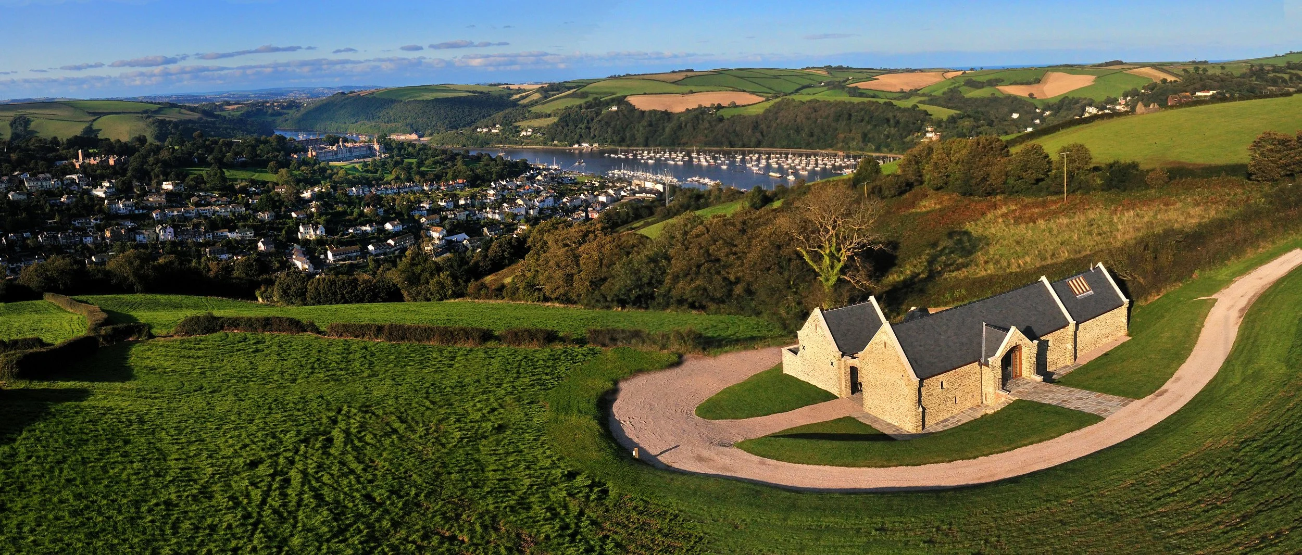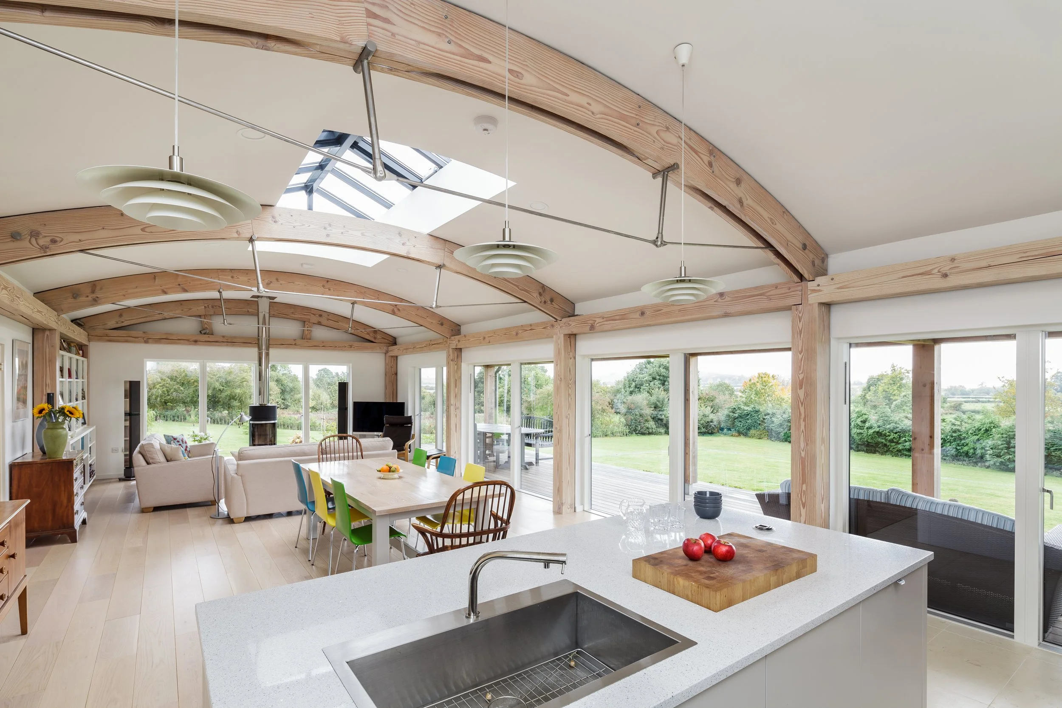FAQs
-
We specialise in the design of timber buildings and have considerable experience of working with green oak, larch, Douglas fir, laminated timber, engineered timber and many other forms of timber construction.
We are happy to assist you with the design of an oak-framed building, and have over 30 years experience of designing traditionally constructed, hand-crafted oak frame buildings.
Equally, we are happy to design contemporary timber engineered buildings to suit your project, and we are happy to discuss the pros and cons of different approaches with you.
-
Roderick James set up Carpenter Oak as a company over 25 years ago, and our practice grew to deal with the architectural work generated by Carpenter Oak.
Roderick stepped down as Chairman of Carpenter Oak over 10 years ago, and we are now two separate companies that have no legal or financial ties. We have vast experience of working with Carpenter Oak and many of our clients come to us because of this shared history.
We also have good working relationships with most other major timber frame companies in the UK, including Westwind Oak Buildings, Post & Beam, Oakwrights, Green Oak Carpentry Company etc.
We are happy to assist our client's in obtaining competitive prices from timber frame companies or advise them about the selection of the most suitable timber framer for their project.
-
The construction costs for buildings are dependent on many factors and it is difficult to give accurate guidance without knowing your brief and site. Construction costs tend to vary dependent on size, location, complexity and final specification.
If you would like a building with exciting open-plan layouts and large areas of glazing, then these are easily accommodated within a timber-framed design and are relatively inexpensive features to include, due to the absence of load-bearing walls.
If, however, your design is likely to include masonry walls with smaller windows and doors set into them and a more traditional internal layout, then you should expect an exposed oak frame to add approximately 20-25% onto the build cost.
-
We work throughout the UK, Ireland, the Channel Islands and sometimes further abroad.
The practice was established in Devon and we still have our head office in Totnes, but we also have offices in Salisbury and Scotland.
We offer free initial consultations at any of our offices (and the opportunity to visit a completed building) - or we can visit your site for a nominal charge.
-
Green oak (or any other 'green' timber) is unseasoned and therefore has a high moisture content. It will therefore be susceptible to shrinkage and some movement in the first few years after construction. However, we have developed our construction details over the last 30 years to allow for this and to minimise the effect on adjacent finishes etc.
We are specialists in insulating, cladding and finishing green oak frames.
The sawn finish, exposed open grain and shrinkage shakes evident in an oak frame all contribute to the unique character of a green oak frame building.
We are happy to discuss alternative timbers and finishes, if you feel you would like a smoother, more contemporary finish.
-
We have been very fortunate to have been involved with the design of buildings using many natural building materials (such as hemp, lime, cob, stone, brick, rammed earth) as well as timber, and we are more than happy to design buildings on this basis.
We also have extensive experience of working on listed buildings or in sensitive locations (such as Conservation Areas, National Parks, AONBs, coastal positions and waterside sites) and are regularly appointed to work on schemes where this is the driving factor for our appointment.
-
Yes, we have worked on everything from cabins and conservatories through to multi-million pound commercial projects.
We love the challenge of a smaller project, but you need to be prepared for build costs which are likely to be higher than complete houses.
We tend to work on an hourly rate basis for smaller projects.
-
We obviously enjoy designing new-build houses, but helping clients to transform their existing homes is perhaps even more satisfying. Some of our most well-known projects (including Seagull House and The Counting House) were transformations of existing houses.
There are certain benefits to retaining existing buildings wherever possible, including reducing the embodied carbon and potential costs of projects. However, we will also guide clients on the potential downsides, such as VAT, design restrictions or planning policy implications.
-
We have undertaken many commercial projects over the years but will only work with selected commercial clients who share our values and ethos.
We value the client, Architect and builder relationship and feel it is important for all involved to pull together to overcome the inevitable obstacles and find sensible, economic solutions wherever possible.
To see some of the commercial projects we have been involved on please visit: Commerical Projects
-
Like other commercial projects; we will only produce housing schemes for selected clients that share our values and ethos.
Small scale developments excite us and in the past we have been very lucky to have been commissioned to design affordable housing, commoners housing and community housing, rather than housing for developer’s profits.
To see some of the multi-house schemes we have been involved on please visit: Commerical Projects

