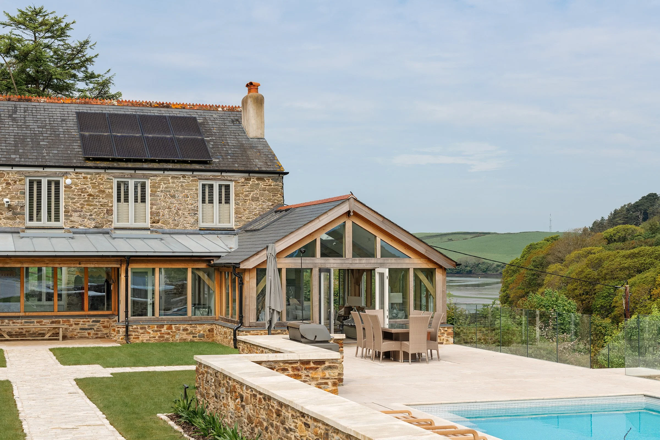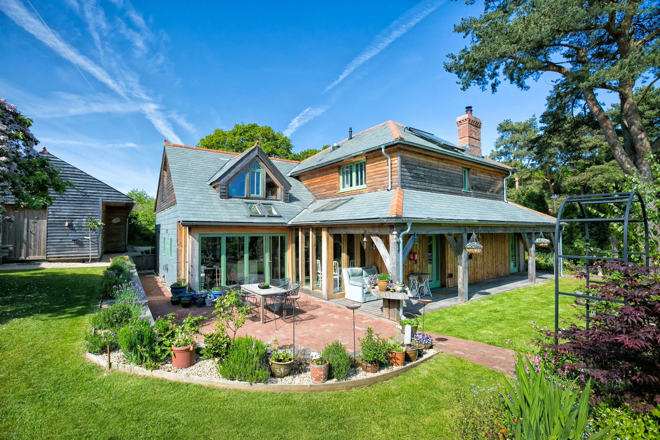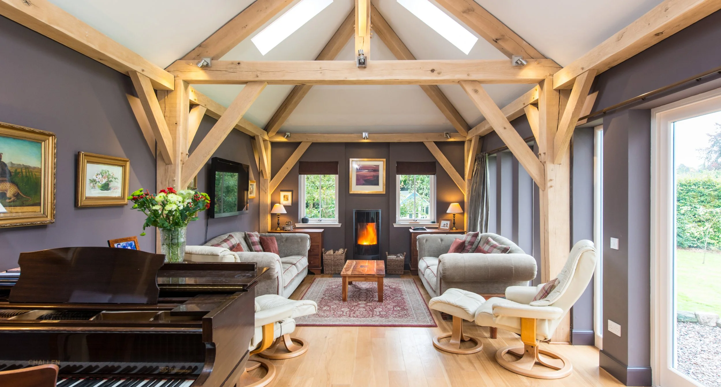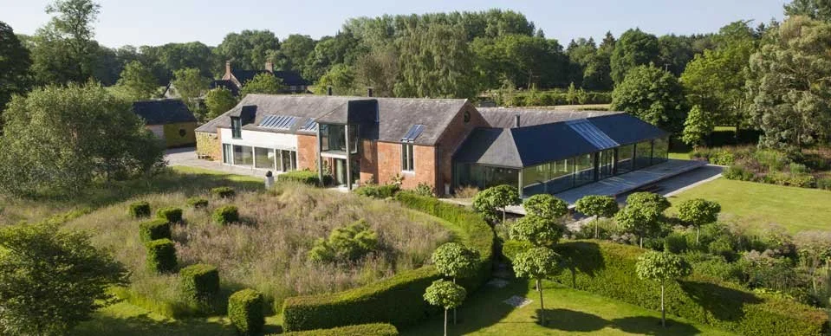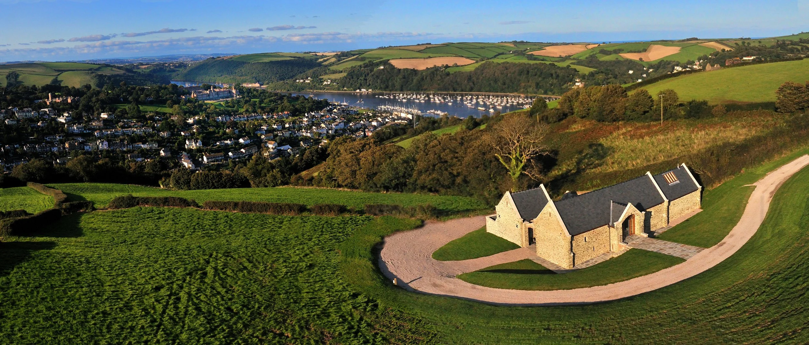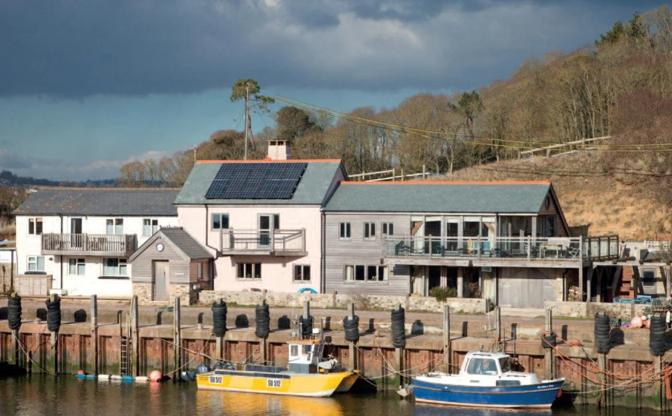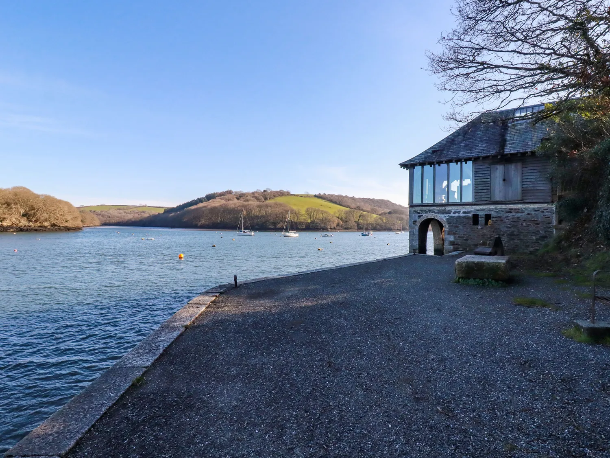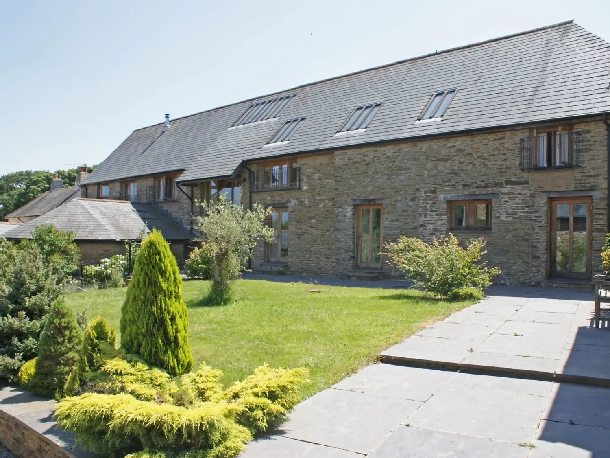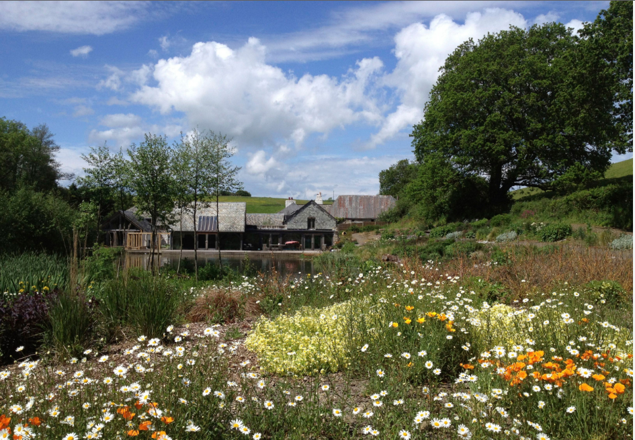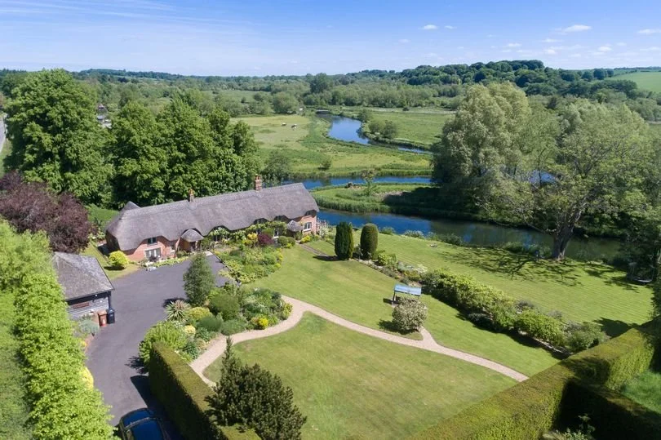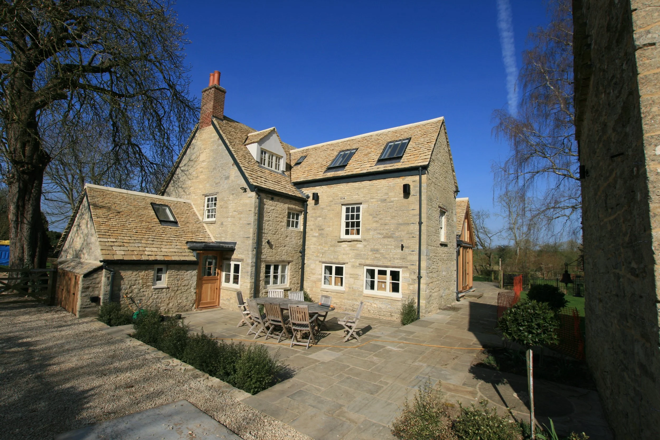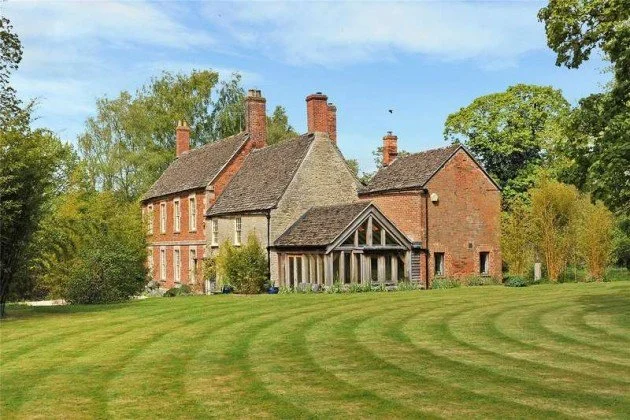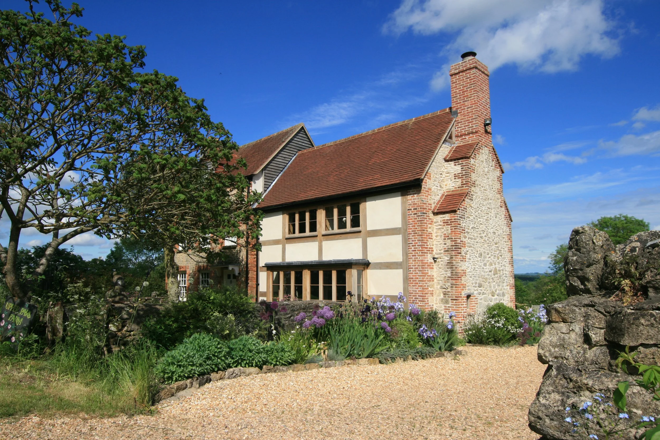Transform
An existing home can be revitalised and transformed through the reordering of existing rooms and careful addition of timber framed extensions.
Existing walls and roofs can be upgraded with insulation to exceed current regulations and new external timber boarding or roof finishes will mellow with age and soften the appearance of the house.
One approach is to include new internal timber frame screens and external features on the existing house to create a unified design with the new extension. Alternatively, a timber framed extension can be a contemporary addition deliberately designed to be in contrast to the existing house - this is an approach often favoured by Conservation Officers.
You can also carefully introduce verandahs and covered entrances to provide new opportunities for al fresco dining or just useful places to store logs. These simple additions can transform how a house sits in its surrounding landscape.
Working on barn conversions and listed buildings requires a careful balance of preservation and innovation. We have extensive experience in transforming historic structures into contemporary homes and spaces, respecting their original character while introducing thoughtful, modern interventions. From navigating planning constraints to sourcing sympathetic materials, our approach ensures each project enhances the building’s legacy while meeting today’s standards of comfort, sustainability, and design.
Please select the images below to read case studies on our recent home transformations.

