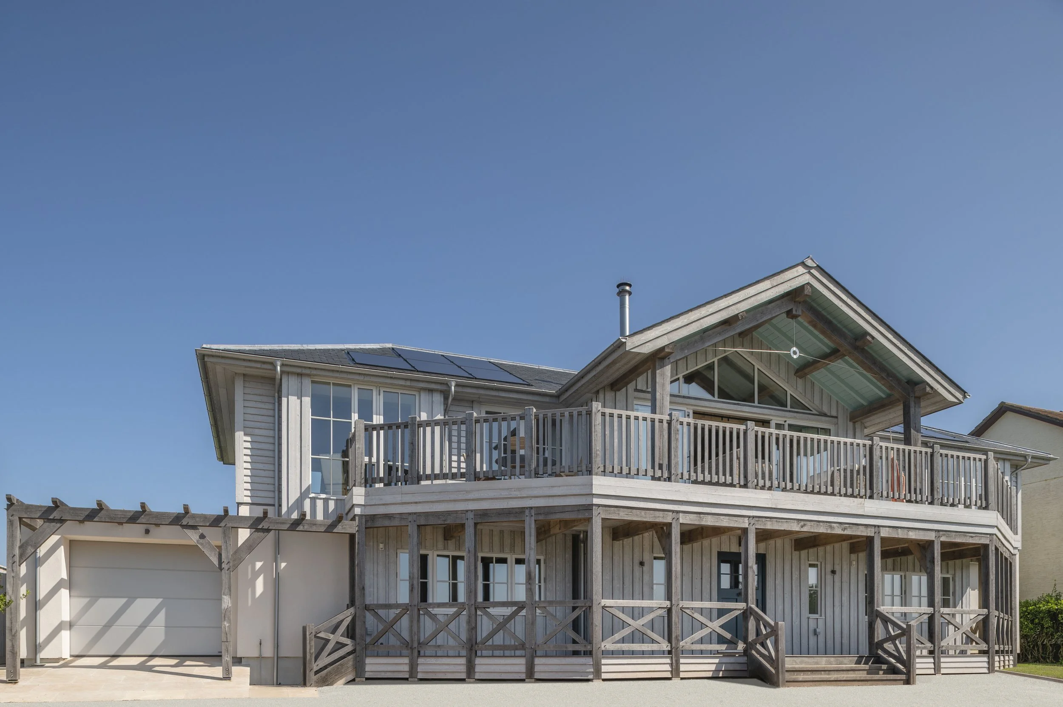
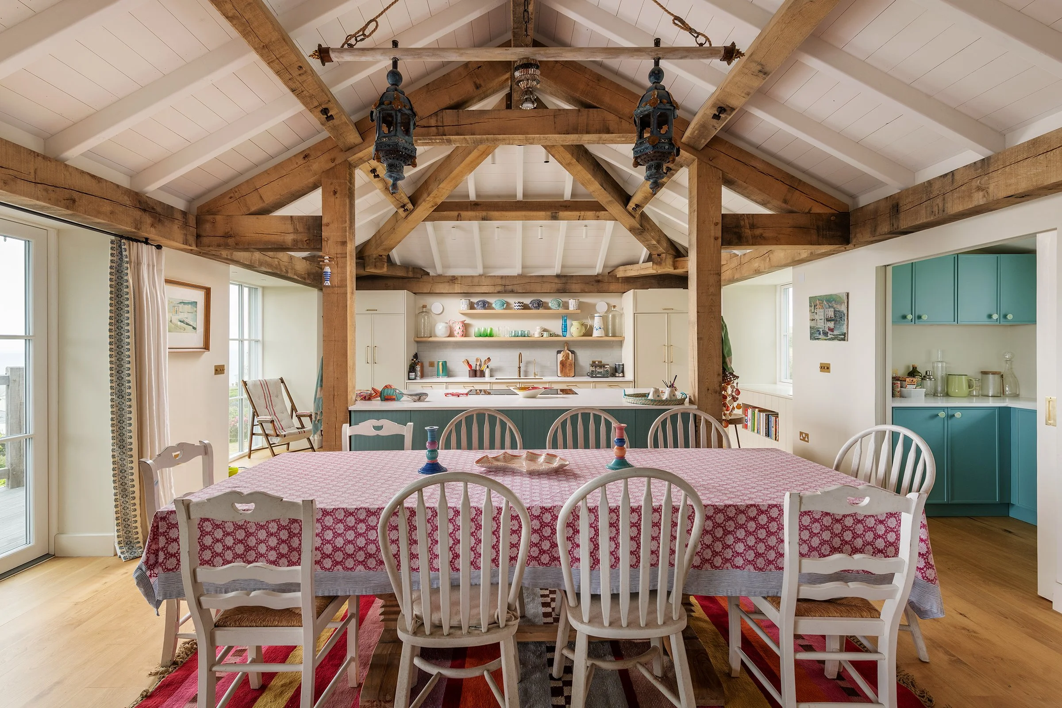
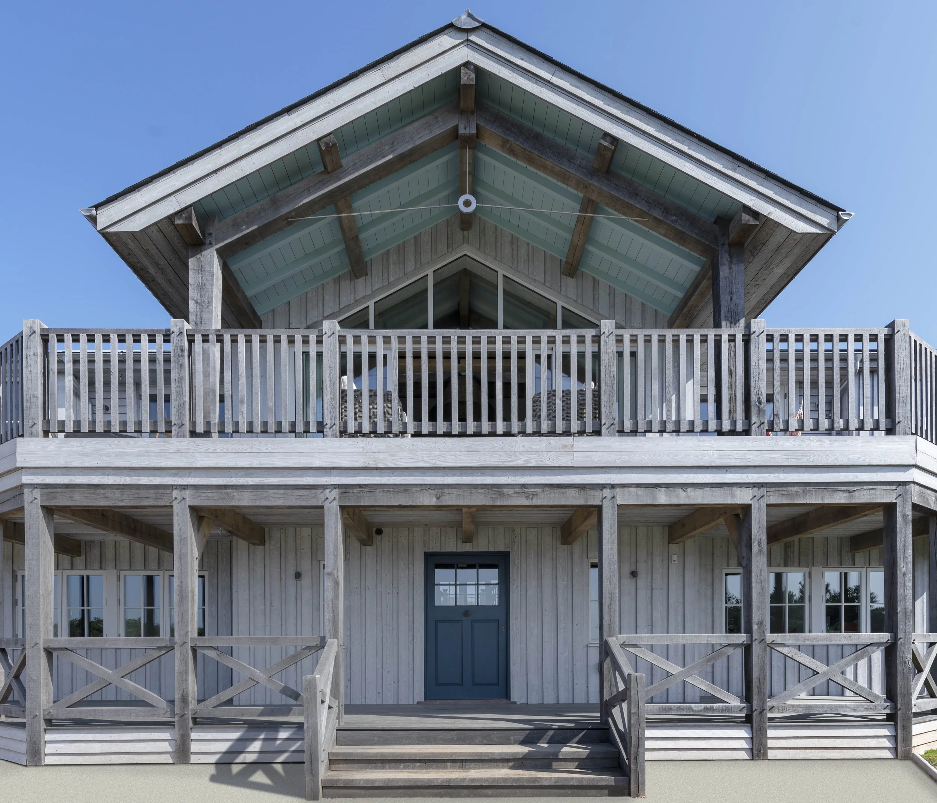

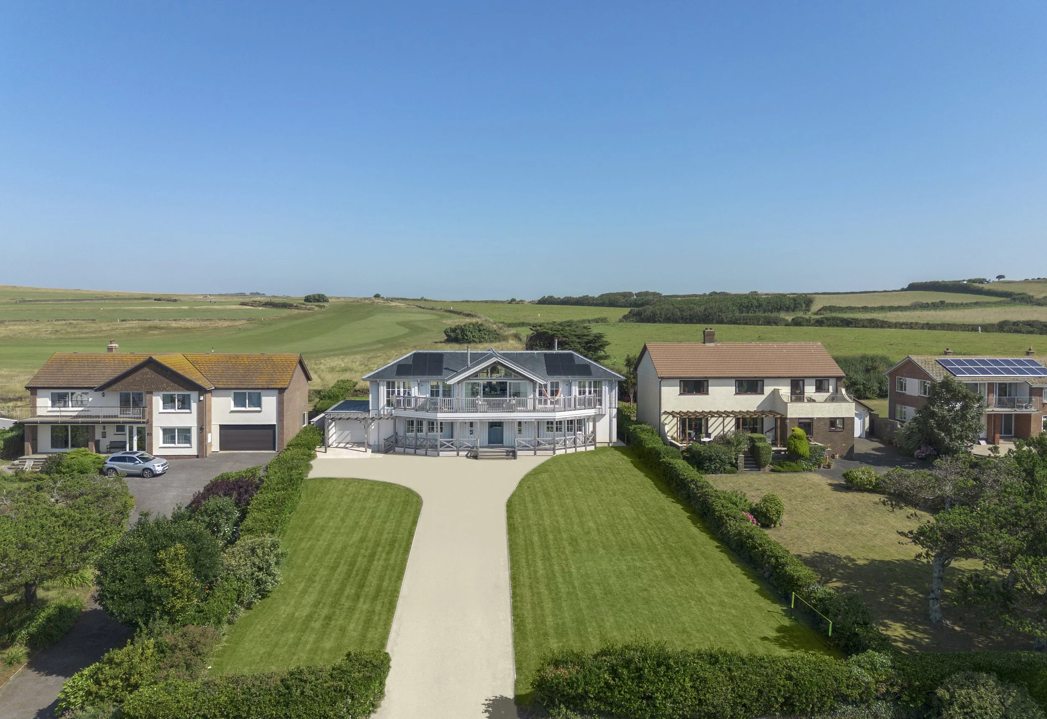




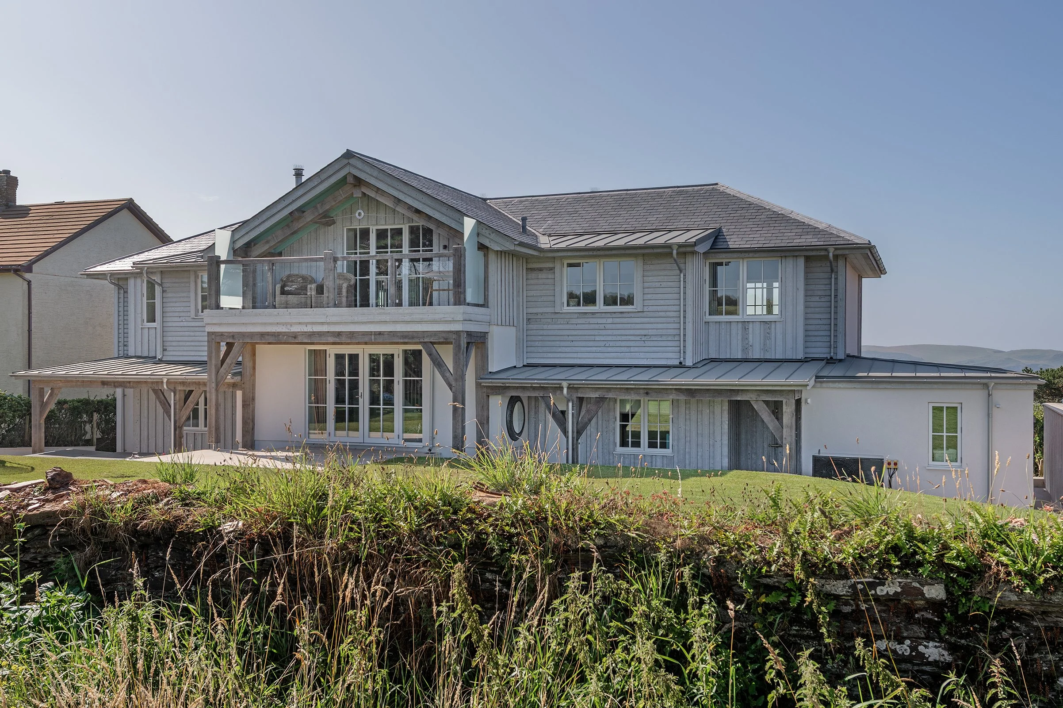












Sea Spray

Designed in a New England meets The Hamptons meets Devon style, this house combines open plan living with a sense of coziness.
Taking advantage of the sloping site and the upside down layout, all of the main living spaces have south facing views to the Devon coast or up over the golf course to the rear.
The interior mix of ‘heavy’ green oak framing with painted softwood rafters and timber boarding provide a textural beachside ambience that reflects the New England aesthetic.


In a conscious effort to minimise the use of cement and concrete, the internal and external ground floor walls are constructed from clay blocks, whilst the first-floor walls and roof are constructed with timber panels insulated with recycled newspaper.
With stunning interior design, thoughtfully curated by the client, selected interior walls are finished in clay plaster, whilst timber boarding is used throughout in order to add texture and rhythm.
Externally, green oak structural frame detailing is used to add balconies, verandas, and places to sit which provide layering, sculpting and a sense of fun to the exterior form.
Large roof overhangs and extended roofs shade the south facing glazing from the summer sun, whilst triple glazed windows and doors, an Air Source Heat Pump, solar PV array and a Mechanical Ventilation and Heat Recovery system add to the environmental credentials of this house.

*** Sea Spray has been shortlisted for the Best Oak Frame Home at the 2025 Build It Awards ***

*** Sea Spray has been shortlisted for the Best Eco Home at the 2025 Build It Awards ***
Photo credit: Richard Downer Photography
















































