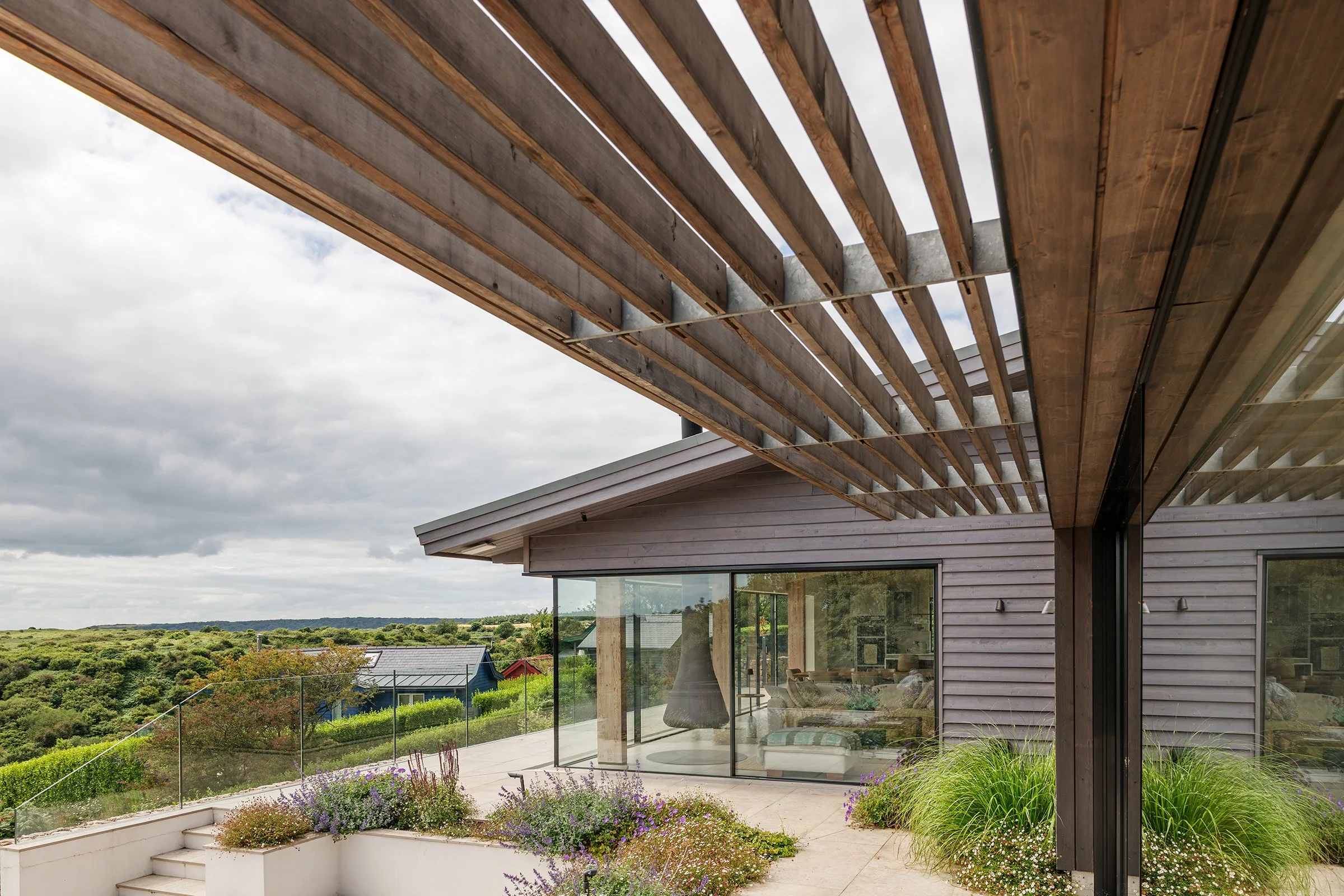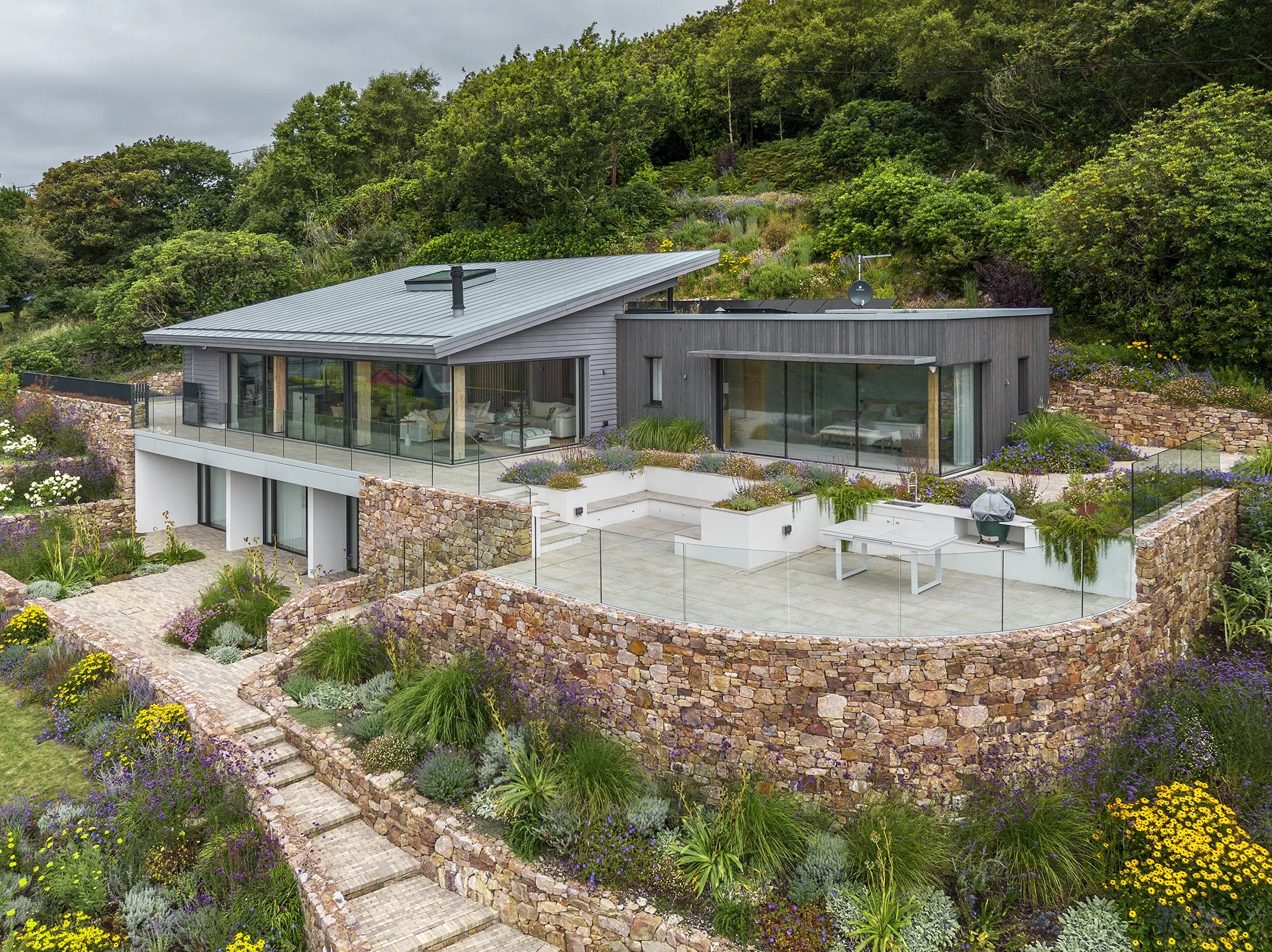The Cabin
This contemporary low-lying replacement house is a masterclass in subtle integration with the protected landscape.
Much of its mass is concealed below ground, allowing the structure to nestle discreetly into the rolling terrain of the Gower Peninsula.
From the approach, the building appears modest and grounded, its green roof and earth-toned materials blending seamlessly with the surrounding heath and coastal flora. Yet upstairs, the living spaces open dramatically to the horizon.
Expansive glazing frames panoramic views of the Gower coastline, flooding the interiors with natural light and forging a strong connection between inside and out.
The upper level is designed for openness and flow, with minimal partitions and a restrained palette that echoes the tones of sand, sea, and sky.
A series of dry-stone walls running across the site create a clarity and order to the steep topography, whilst these hard stone walls are then softened by a planting scheme that will mature over time, ultimately concealing and disguising these surfaces.
The Cabin is an nZEB (net zero energy building), which means it produces the same amount of energy annually as it uses.
To achieve the nZEB, the building has been designed as follows:
The orientation of The Cabin and the windows & doors have been set to maximise on passive thermal gains.
Larger areas of glazing have been carefully designed to protected from overheating. Using large roof overhangs prevents unwanted overheating in summer, whilst allowing passive thermal gains in the spring, autumn and winter months.
The Cabin is highly insulated and airtight, ensuring the energy loss from the building is minimised.
The construction of The Cabin includes high levels of thermal mass ensuring the building can retain its heat whilst providing a constant temperature.
Solar photovoltaic panels have been located on both roofs to provide the required electricity.
Heating and hot water requirements are provided by a ground source heat pump (via borehole) and a wood burning stove.
Openable windows have been positioned to allow for passive ‘stack effect’ ventilation.
Controlled ventilation is provided via a Mechanical Ventilation with Heat Recovery (MVHR) system.
Positioning and scale of the windows and doors allows for good levels of natural light throughout the dwelling.
All lighting is provided by low energy LED lighting.
The Cabin been awarded ‘The Gower Society Design Award 2024’.
Photo credit: Richard Downer Photography




























































